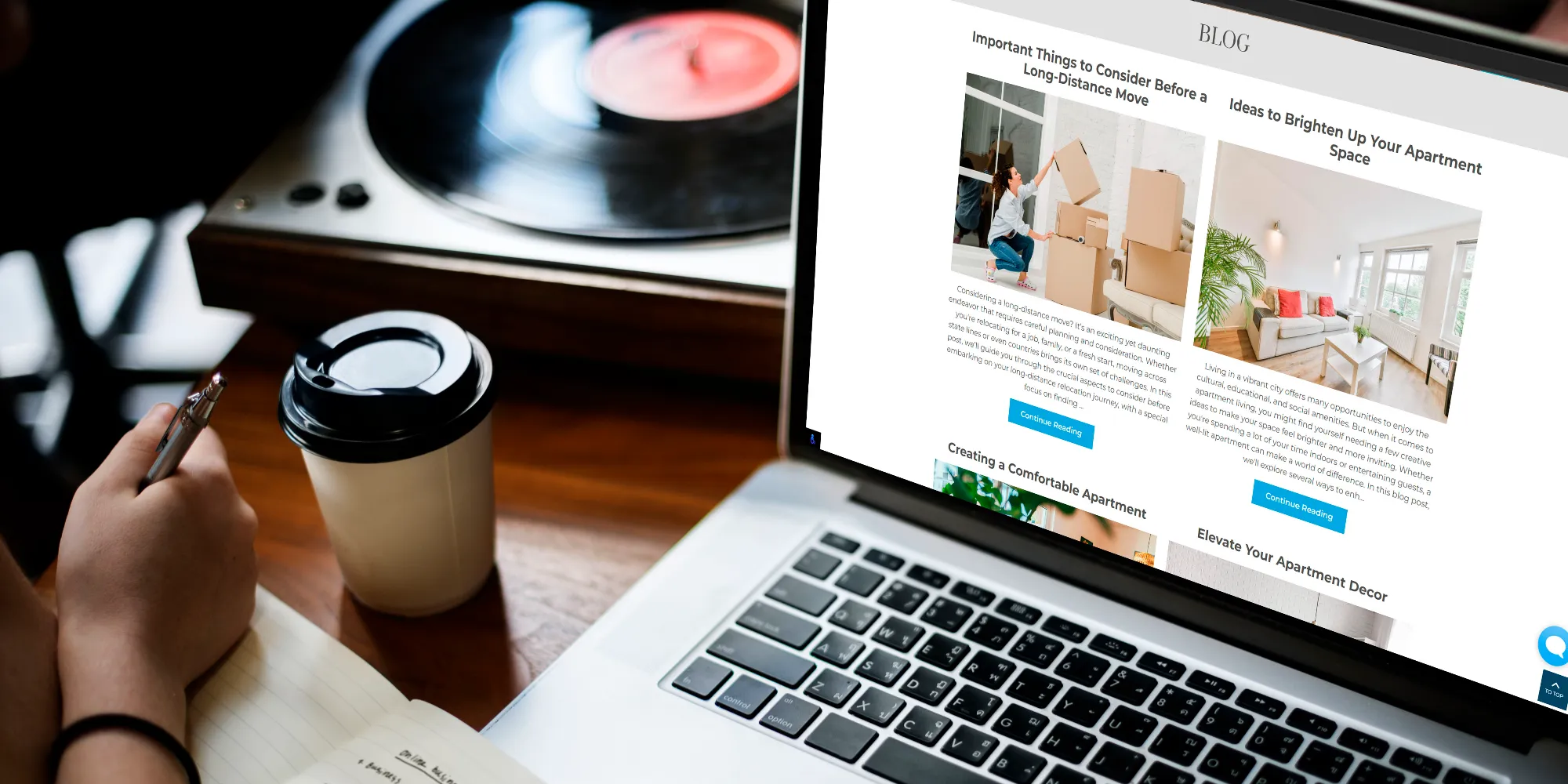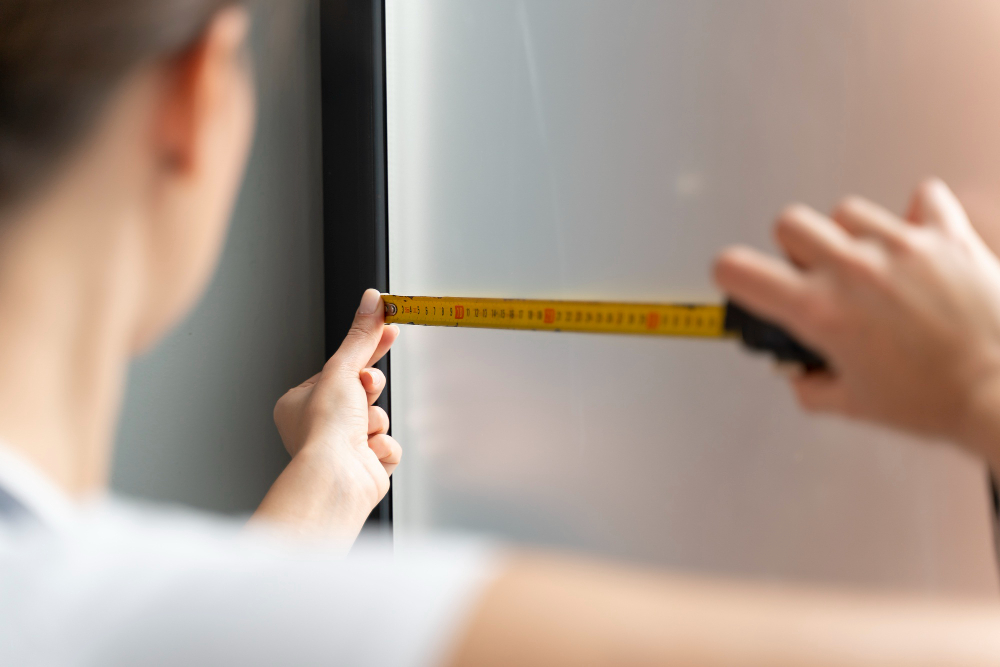

When it comes to finding your next home, the details matter. They can mean the difference between living in a cramped space or enjoying extra room for that perfect-sized couch. But what happens when the numbers don't seem to add up? In the competitive world of apartment hunting, knowing how to measure and interpret square footage can save you from spaces that look bigger on paper than they do in person. Whether you're a new apartment seeker or a seasoned renter looking to upgrade, understanding how to calculate and verify square footage is a crucial skill.
In this guide, you'll uncover the secrets to discerning the true size of an apartment, and gain valuable insights to ensure you're making an abode selection that's based on accurate numbers, not marketing ploys. We'll explore industry standards, insider tips, and the traps to avoid in the quest for your dream square footage.
Before you unpack your measuring tape, it's important to grasp the fundamentals. Square footage refers to the area of a flat surface, often used as a primary measure of a home's size. It's a critical indicator of your apartment's livability, influencing everything from furnishings to the overall utilitarian feeling of a space.
Apartment square footage typically encompasses the living areas, including bedrooms, bathrooms, and kitchens — but here's where the waters can get murky. Not all square footage measurements are created equal. There's what's written on the brochure, and then there's reality. The goal of this guide is to help you bridge that gap.
Going beyond the advertised numbers, it's time to take control and measure the apartment yourself. The International Residential Code (IRC) sets guidelines for how square footage should be measured, ensuring a level playing field for all dwellings. According to the IRC, the footage should be calculated as the sum of the horizontal areas that are part of the living space within the perimeter of the external walls.
Start by taking accurate measurements of each room, ensuring you measure from the furthest points of the wall or bulges in the architecture to maximize space accurately. Do not include spaces where the ceiling is below 5 feet — these are not considered habitable living space by the IRC. Closets, utility rooms, and other non-continuous spaces can be trickier but should only be included if they're over 70 square feet and at least 7 feet in any horizontal direction.
The critical part is ensuring the measurements adhere to a consistent standard — using a laser distance meter or even a smartphone app for rigorous precision.
In many apartment buildings, you'll find a variety of shared spaces like corridors, lobbies, and even rooftop gardens billed as amenities. While these add character and value to the property, they don't contribute to the square footage of your apartment. Common areas are considered a part of your rentable square footage, but they rarely provide space you can utilize in your daily living.
To gain a true understanding of how much personal space you're getting for your rent dollars, calculate the ratio of your apartment's individual space to the shared areas. This calculation can be as simple as comparing the total rentable square footage of a unit to the footage of the apartment itself. For example, with studios or one-bedrooms, a common area ratio of around 15-20% can be reasonable, while larger units might drop down to 10-15%.
Understanding and questioning these ratios can help you determine if the price you're paying is fair for the space you're actually getting.
In the cutthroat market of apartment rentals, square footage can sometimes be used as a marketing ploy to make units appear larger than they are. Common tricks include counting non-living spaces, like balconies, multiple times if they can be accessed from different areas. Some may even include the thickness of the walls or the square footage of neighboring units. These practices can significantly inflate the numbers on paper but mean little when you're trying to arrange your furniture in a practical manner.
Look closely at how units are described in listings. Phrases like "spacious feel" or "usable study nook" can be red flags for nebulous square footage claims. Always request a floor plan or go in person to verify the size of a space before making your decision. Virtual tours are also a good way to get an initial feel, but they might not always give an accurate sense of size, so real-life verifications are key.
Armed with this newly acquired square footage savvy, it's time to go on the hunt. Knowing how to measure and verify square footage can help you make an informed decision, ensuring that the next lease you sign aligns with both your budget and your spatial needs.
Begin by creating a checklist of your must-haves, considering how they'll fit within the dimensions you've measured. A flexible floor plan might be more beneficial than a few extra square feet, depending on your lifestyle. Think about your living habits — if you love to entertain, open-plan living areas might be non-negotiable. If you're a homebody, a cozy, efficiently laid out space might be more important than a large but awkwardly shaped living room.
Ask yourself how you'll use each part of your living space and make your apartment hunt about more than ticking boxes. It's about finding a space that truly works for you. And remember, some of the best features, like natural light or high ceilings, can't be measured in square footage but can make a smaller apartment feel grander.
Ready to put your knowledge to the test? If you're seeking apartments in Gainesville, FL, look no further than The Mayfair Apartments. Contact us today to schedule a personal tour and see how our spacious units and vibrant community might just be the perfect fit for your next home. Don't just take our word for it – come and measure the Mayfair for yourself.